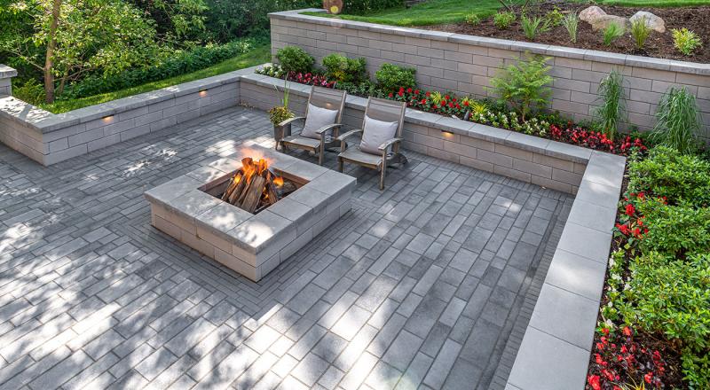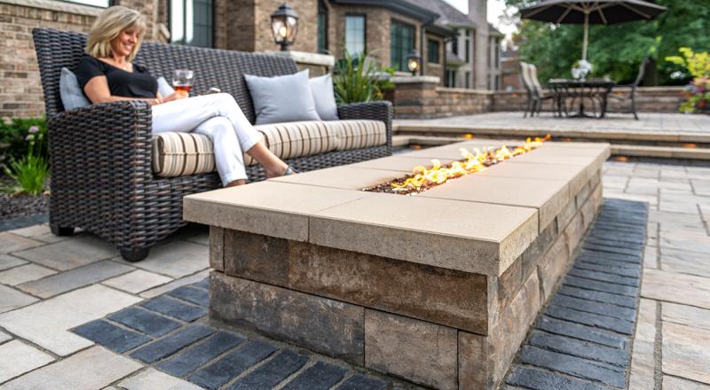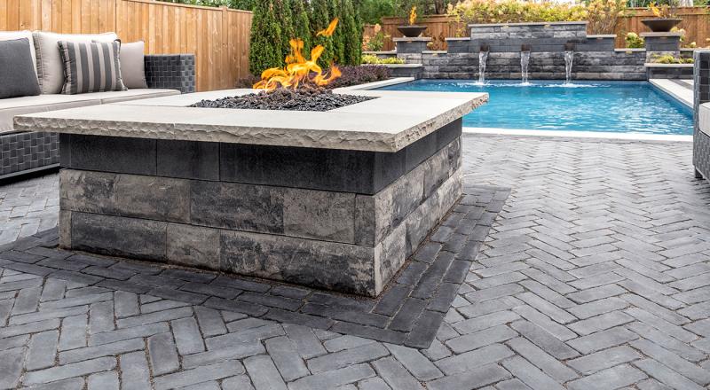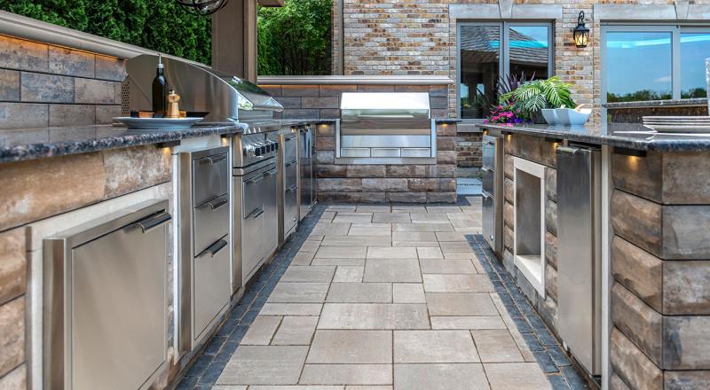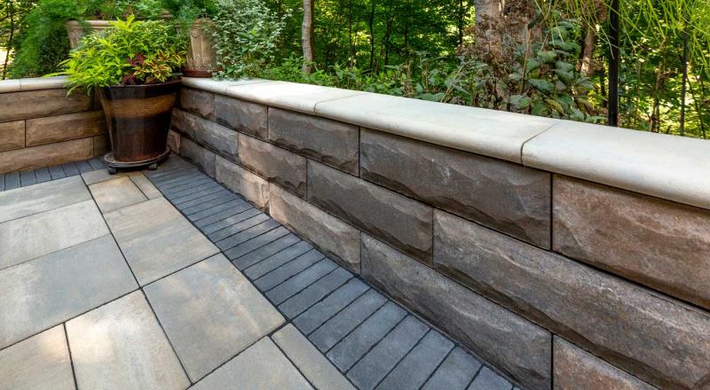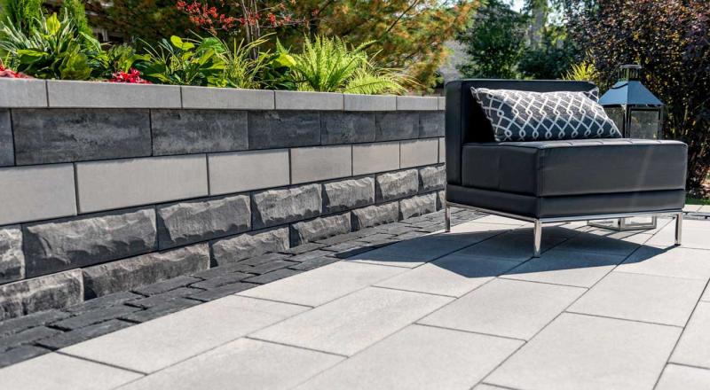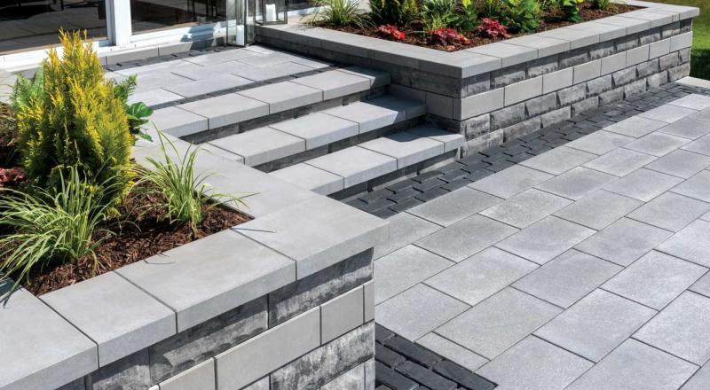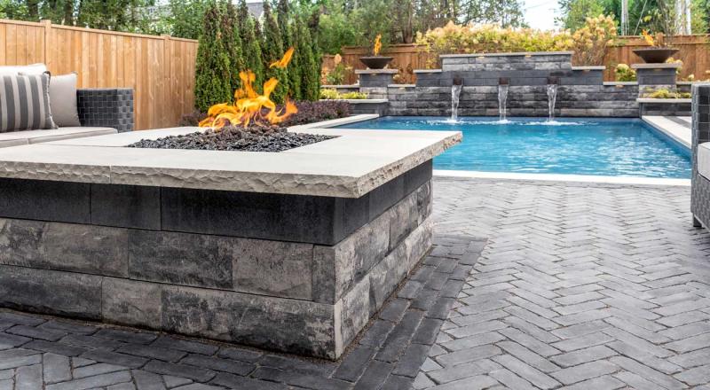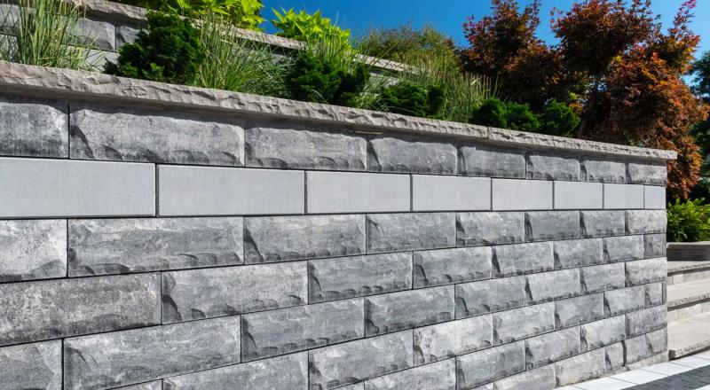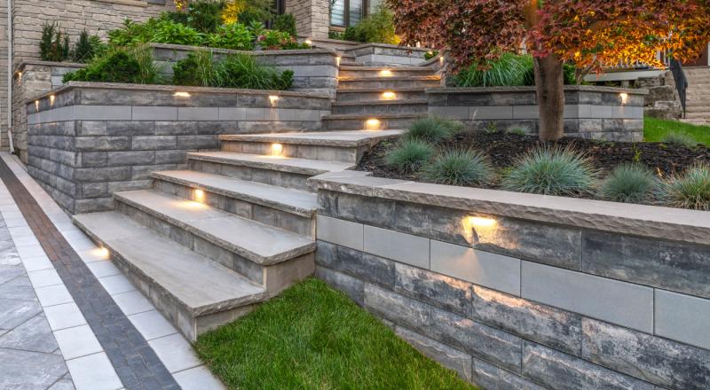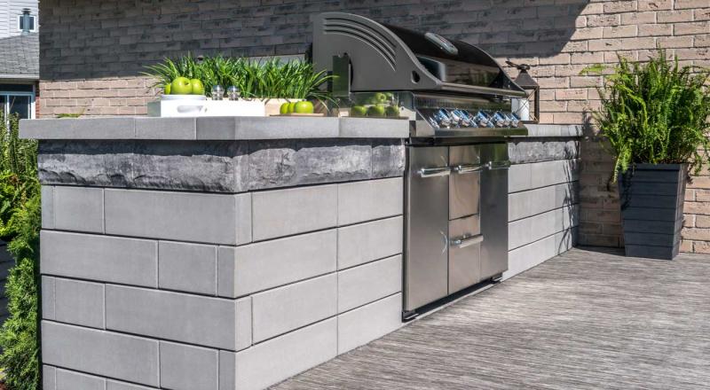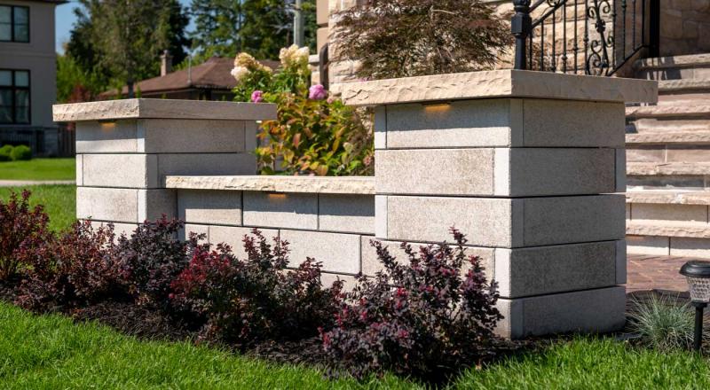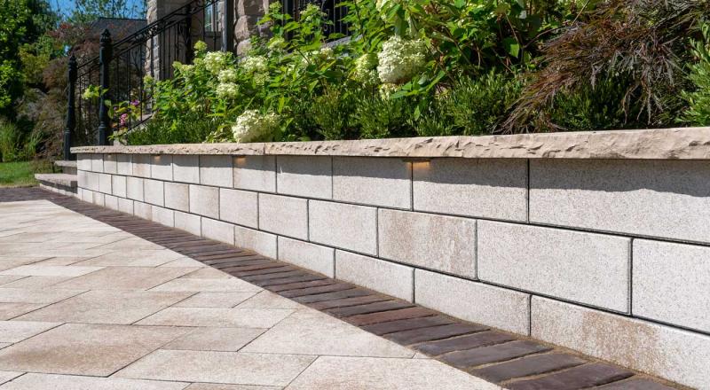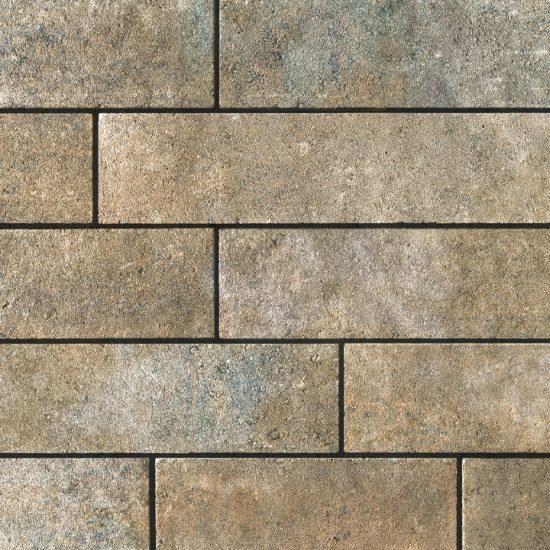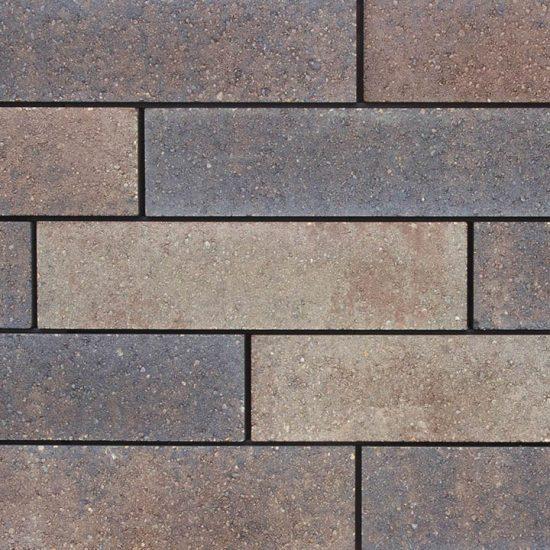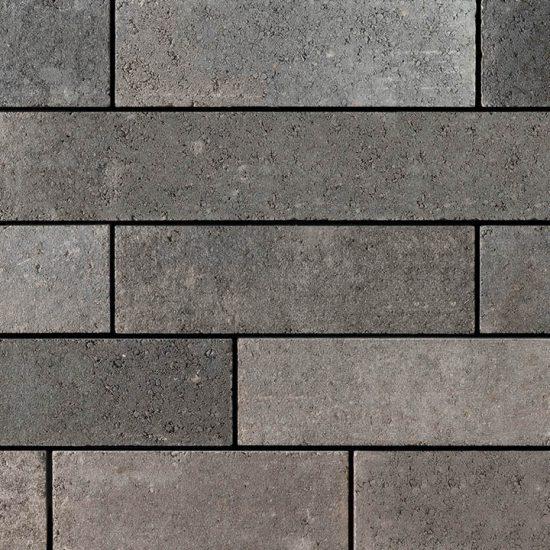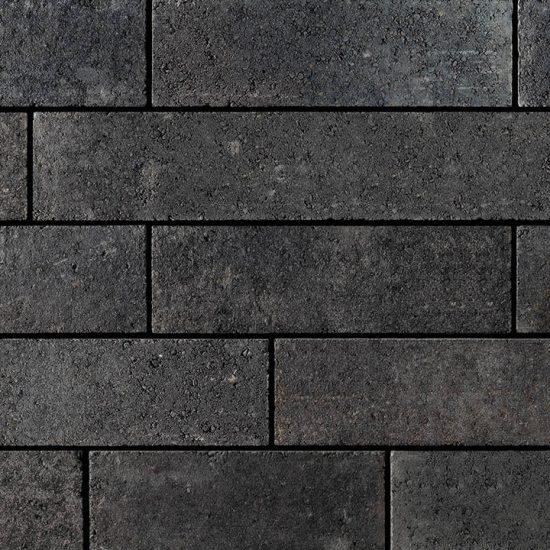| Brand | Unilock |
| Material | Concrete Wall Stone |
| Color | Earth Tones, Grays, Blacks |
| Type | Wall |
U-Cara® Multi-Face Wall System
Exclusive to Unilock, this patented wall system represents a revolution in wall design. With U-Cara it’s now possible to design walls, pillars, planters, fire features, grill islands and more, with the refined surface and long-lasting color of exclusive Unilock EnduraColor finishes.
U-Cara Fascia Panels can be placed anywhere along the patented Sure Track Backer Block, allowing for pattern, color and texture combinations that are impossible to achieve with other systems. Build single or double sided vertical landscape features using the Standard Sure Track Backer block, or use the Large Backer Block in the setback position to construct retaining walls up to 3ft (0.9m) high without the need for geogrid.
Clad existing walls using the U-Cara Wall Mount System and build pillars and grill islands faster than ever before with the U-Cara Modular System.
Specifications
SOLD INDIVIDUALLY

11 7/8" x 3 7/8" x 7 7/8"

500mm x 100mm x 200mm
19 3/4" x 3 7/8" x 7 7/8"

400mm x 100mm x 200mm
15 3/4" x 3 7/8" x 7 7/8"

300mm x 100mm x 200mm
11 7/8" x 3 7/8" x 7 7/8"

600mm x 100mm x 200mm
23 5/8" x 3 7/8" x 7 7/8"
APPLICATIONS – Design and build projects such as planters, steps, grill islands, pillars, seat walls and water features. Recommended for straight applications only.
CAPACITY – walls up to 2 ft. (60 cm) in height and hardscape features up to 4 ft. (1.2m)
RECOMMENDED BASE STABILIZATION – one layer of DriveGrid™ stabilization grid between subgrade and base material. Use under Standard Base or Permeable Base.
STANDARD BASE – Min. 6” – 8” of ¾” Crusher Run gravel (any road base standard in accordance with ASTM-D2940) compacted to 98% Standard Proctor Density (SPD).
ALTERNATIVE PERMEABLE BASE – Min. 6” – 8” of ¾“ clear open-graded stone compacted to achieve full particle lock-up and consolidation. (Clear open-graded does not compact but does consolidate slightly by rattling the particles together).
LEVELING – Leveling retaining wall blocks directly on top of gravel is tedious and generally does not yield the best results. U-Grip Base units or universal base pads are recommended under all Unilock walls for improved accuracy and speedier installation. Additional benefits include long term structural integrity and an overall better appearance. Poured concrete leveling pads, reinforced with rebar, are also a great way to accomplish leveling, particularly for larger installations. You must ensure that the concrete is poured and finished perfectly in order to achieve a good visual appearance.
CONNECTION – Lineo has small spacer strips that are placed between the blocks during construction to create a 3/16” (4mm) gap between units. Lineo relies on a concrete adhesive for connection between units. In order to make a connection between blocks, the adhesive must be “mounded” higher than 3/16” (4mm) in evenly spaced blobs so that it adheres the units together. Always read adhesive manufacturers’ directions prior to gluing.
HANDLING – Handle carefully so you don’t chip the nice crisp edges.
COPING - This wall does not require coping, but coping is generally used to complete the installation visually. Choose a manufactured coping such as Unilock Universal Coping or any of our natural stone coping options. Install with tight joints or 3/16” gap between units and amend with an exterior latex caulking. Cutting may be required; a diamond blade saw is required to cut coping properly. Glue all coping using a specially formulated concrete adhesive that is strong and will not break down over time. Always read adhesive manufacturers’ directions prior to gluing.
| PILLAR UNIT | (100) Random Bundle | |
| Layers per Bundle | 3 | 3 |
|---|---|---|
| Per Bundle Section | 3 | - |
| Units Per Section | 30 | - |
| Units per Bundle | 90 | 63 |
| Units per Layer | 30 | 21 |
| Units per FcFt | 3.00 | 1.97 |
| Lbs per Layer | 890.00 | 948.33 |
| Lbs Per Section | 890.00 | - |
| Lbs per Bundle | 2,670.00 | 2,845.00 |
| Lbs per Unit | 29.67 | 45.16 |
| FcFt per Layer | 9.99 | 10.64 |
| FcFt per Bundle | 29.97 | 31.91 |
| FcFt per Unit | 0.33 | 0.51 |
| Lin Ft per Bundle - Soldier | - | 94.46 |
| Lin Ft per Layer - Soldier | - | 31.49 |
| Lin Ft per Unit - Soldier | - | 1.50 |
IMPORTANT INFORMATION
Note: Structural retaining walls greater than 2' high require professional engineering.
What to Consider
The standard size fascia panel is 18”x6”. Closed-end corner units and half-size panels are sold as a separate bundle to facilitate automatic offset joints without cutting. Use these standard size panels alone or in combination with smaller 9”x3” fascia panels, which are available in selected colors and finishes for accenting.

U-Cara fascia panels are made with EnduraColor for unparalleled color longevity and style options you can’t get anywhere else. Mix and match a variety of colors and textures to create the perfect custom look for your project.
Based on manufacturer assigned sales territories, product availability may vary by location.
Find Your Store
IA | Des Moines
-
4601 NW Urbandale Drive, Suite 112
Urbandale, Iowa 50322
- Phone: 515-219-7842
- Hours: 07:30 am - 04:00 pm
IL | Bridgeview
-
7542 West 73rd Street
Bridgeview, Illinois 60455
- Phone: 708-607-9430
- Hours: 07:00 am - 03:00 pm
IL | Champaign
-
3200 W. Springfield
Champaign, Illinois 61822
- Phone: 217-439-4348
- Hours: 07:00 am - 03:30 pm
IL | Chicago
-
850 W. Pershing Road
Chicago, Illinois 60609
- Phone: 773-923-3771
- Hours: 07:00 am - 03:00 pm
IL | Des Plaines
-
821 Seegers Road
Des Plaines, Illinois 60016
- Phone: 847-860-6806
- Hours: 07:00 am - 03:00 pm
IL | Naperville
-
1760 North Aurora Road
Naperville, Illinois 60563
- Phone: 630-864-5711
- Hours: 07:00 am - 03:00 pm
IL | New Lenox
-
1300 West Maple Street
New Lenox, Illinois 60451
- Phone: 815-680-2971
- Hours: 07:00 am - 03:00 pm
IL | Schaumburg
-
409 West Wise Road
Schaumburg, Illinois 60193
- Phone: 847-860-6242
- Hours: 07:00 am - 03:00 pm
IL | Springfield
-
800 South 9th Street
Springfield, Illinois 62703
- Phone: 217-492-8544
- Hours: 07:30 am - 03:00 pm
IN | Carmel
-
430 West Carmel Drive
Carmel, Indiana 46032
- Phone: 317-597-8767
- Hours: 07:30 am - 04:00 pm
IN | Chesterton
-
1631 Pioneer Trail
Chesterton, Indiana 46304
- Phone: 219-250-9859
- Hours: 07:30 am - 04:00 pm
IN | Evansville
-
3401 Mt Vernon Ave
Evansville, Indiana 47712
- Phone: 812-993-4472
- Hours: 08:00 am - 04:00 pm
IN | Fort Wayne
-
3000 N Wells St
Fort Wayne, Indiana 46808
- Phone: 260-264-7468
- Hours: 07:30 am - 04:00 pm
IN | Indianapolis Edgewood North
-
5007 W 96th St
Indianapolis, Indiana 46268
- Phone: 317-751-2334
- Hours: 08:00 am - 04:30 pm
IN | Indianapolis Epler Ave
-
1580 E Epler Ave
Indianapolis, Indiana 46227
- Phone: 317-779-1670
- Hours: 07:30 am - 04:00 pm
IN | Indianapolis Shelby St
-
5518 Shelby Street
Indianapolis, Indiana 46227
- Phone: 317-779-3090
- Hours: 08:00 am - 04:30 pm
IN | Lafayette
-
1799 North 9th Street
Lafayette, Indiana 47904
- Phone: 765-476-0452
- Hours: 07:30 am - 04:00 pm
IN | South Bend
-
918 Oliver Plow Ct
South Bend, Indiana 46601
- Phone: 574-777-0167
- Hours: 07:30 am - 04:00 pm
MD | Baltimore
-
4150 Hayward Avenue
Baltimore, Maryland 21215
- Phone: (410) 220-2363
- Hours: 07:00 am - 04:00 pm
MD | Upper Marlboro (DC)
-
8315 Old Marlboro Pike
Upper Marlboro, Maryland 20772
- Phone: (301) 701-5160
- Hours: 07:30 am - 04:00 pm
MI | Waterford
-
6315 Highland Road
Waterford, Michigan 48327
- Phone: 248-392-3980
- Hours: 07:00 am - 03:00 pm
MI | Whitmore Lake
-
6556 Whitmore Lake Rd
Whitmore Lake, Michigan 48189
- Phone: 734-212-8454
- Hours: 08:00 am - 04:00 pm
MN | Bloomington
-
520 West 86th Street
Bloomington, Minnesota 55420
- Phone: 952-206-5490
- Hours: 07:30 am - 04:00 pm
NE | Omaha
-
13801 Industrial Road
Omaha, Nebraska 68137
- Phone: 402-235-5567
- Hours: 07:30 am - 04:00 pm
PA | Reading
-
200 Hartman Road
Muhlenberg, Pennsylvania 19605
- Phone: 610-686-7711
- Hours: 07:00 am - 03:30 pm
VA | Manassas
-
7413 Cushing Road, Suite 100
Manassas, Virginia 20109
- Phone: 703-263-8057
- Hours: 07:00 am - 03:30 pm

