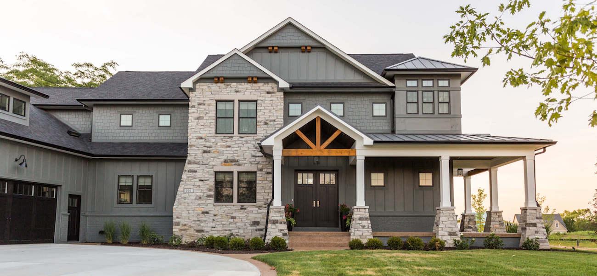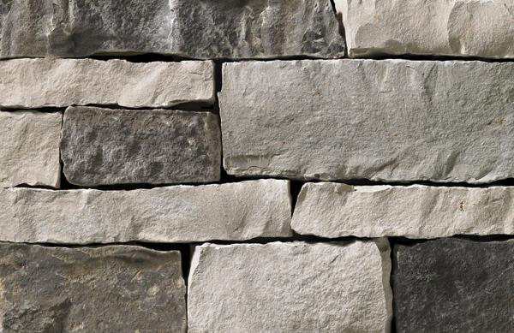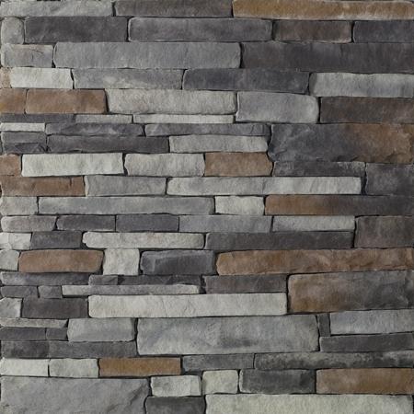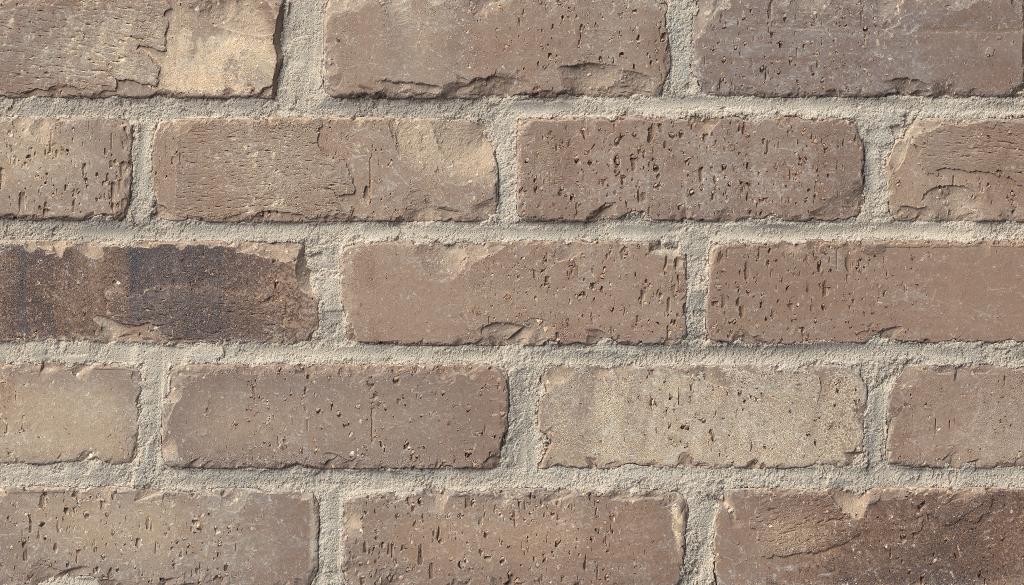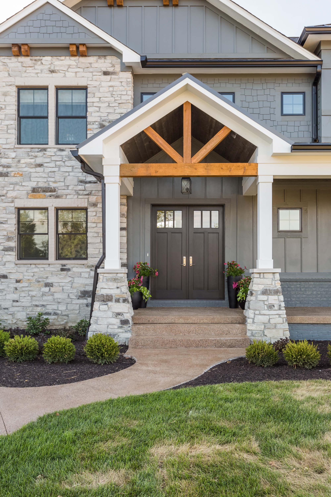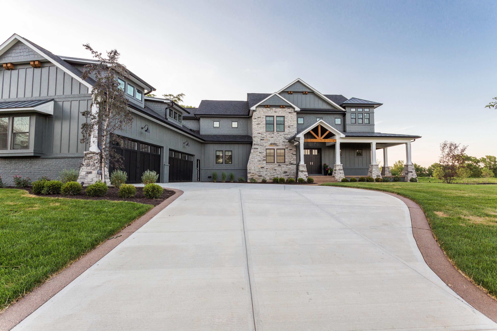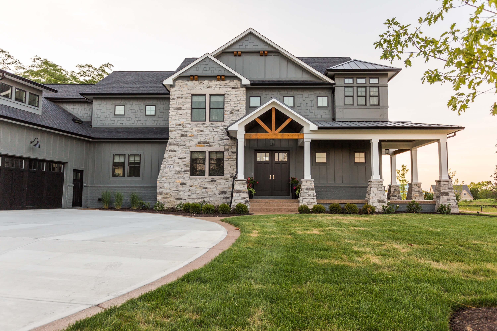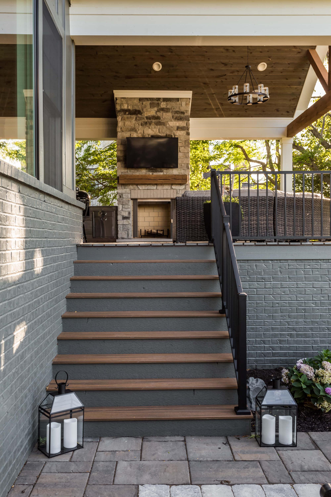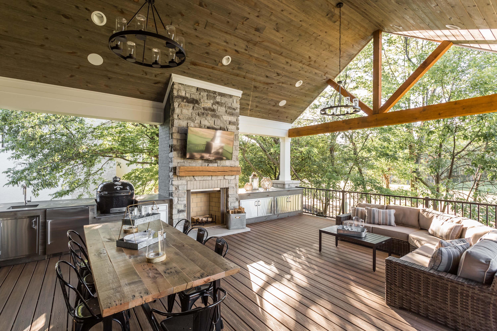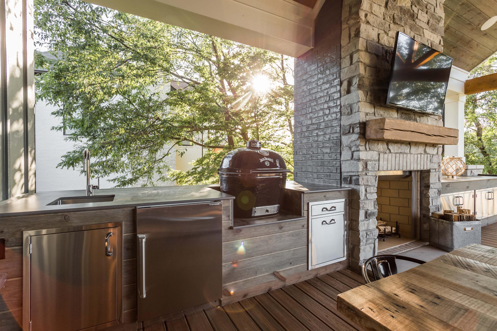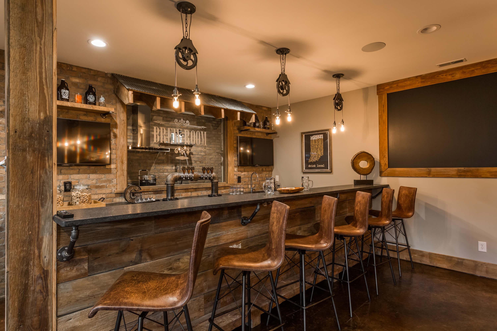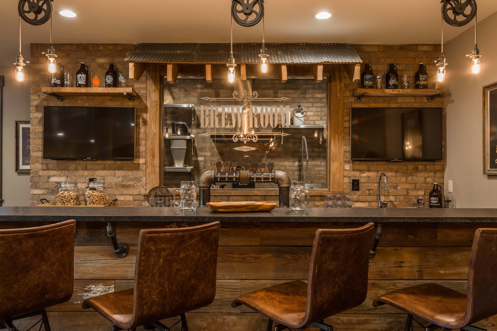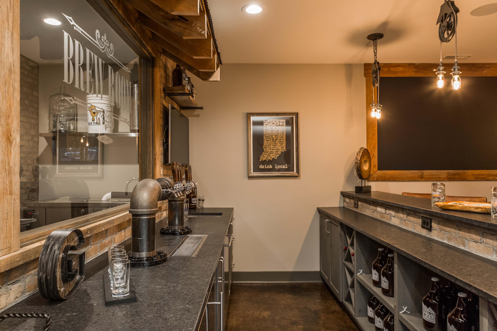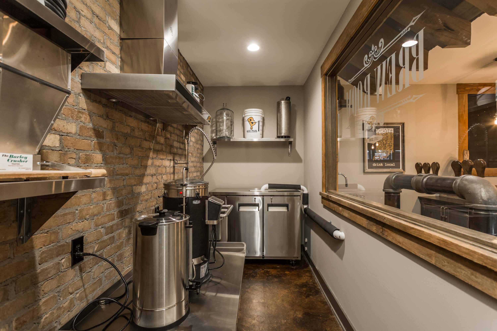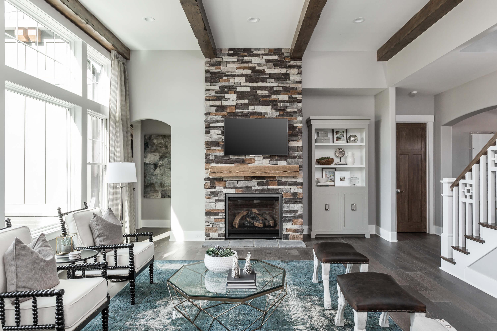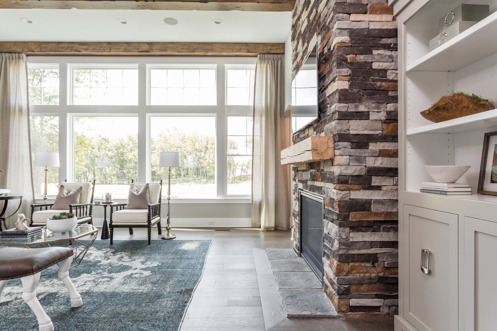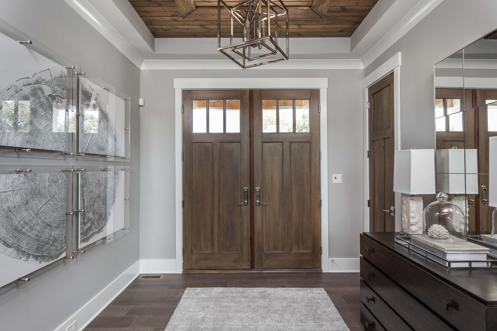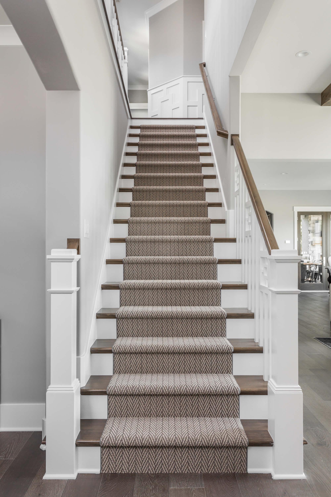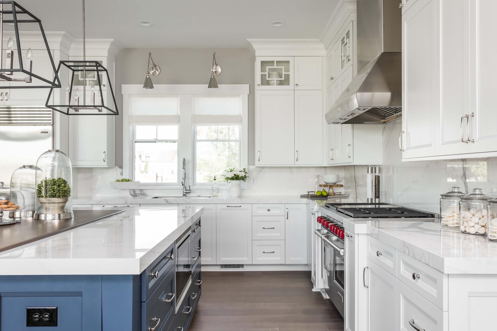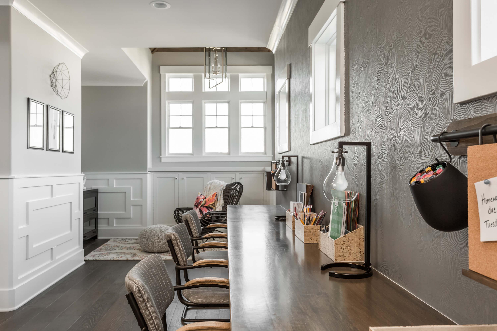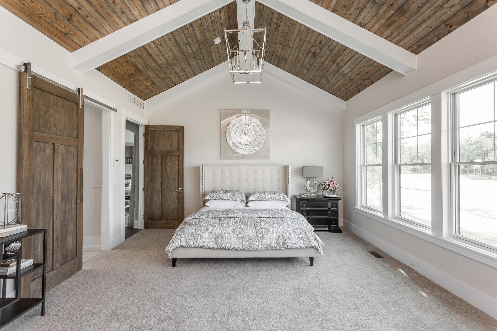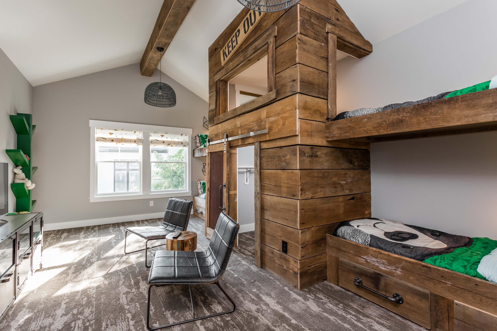December 22, 2022
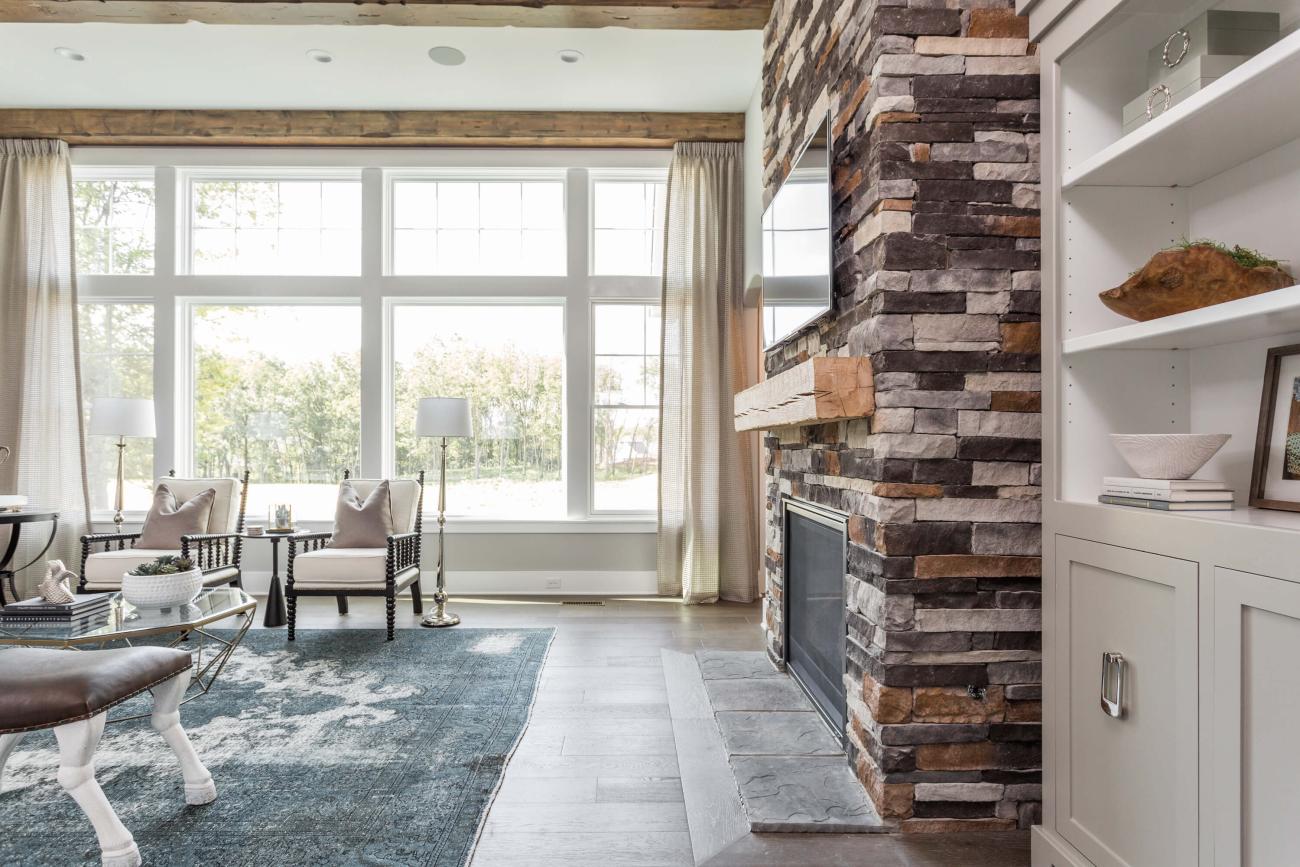
Main Floor
This classic yet extremely unique Home-A-Rama floor plan favors sprawling open spaces and living areas designed specifically with the family in mind. The entryway leads straight into the heart of the home, leading visitors into the family living space featuring a fireplace with Landmark Stone Chisel Gray Stackstone and the dining area with an accessible kitchen nearby. Functional rooms like Mom’s office, the mudroom, and the laundry room are also on the main floor. The deluxe master suite takes up one entire side of the home, complete with tub, walk-in shower and water closet, as well as an enormous walk-in closet. Don’t forget the elegant and open covered porch, which the family will be able to enjoy during beautiful Indiana springs, summers, and falls.
Second Floor
The second floor of this home features a fun and very usable sitting area and loft space where family members can gather upstairs outside of the bedroom areas. Attached to the loft space is a study with impressive windows that look out toward the street, allowing children to play and create without making a mess downstairs. Each home-a-rama bedroom enjoys access to its own bathroom, and the bunk room at the very end of the house is designed to maximize space and create a fun area for family members to enjoy.
Lower Level
This home a rama lower level is the ultimate entertaining space, complete with a theater, a game room, and an exercise space. As you walk down the stairs, you will be greeted by a luxury bar clad in Hebron Bourbon Street Thin Brick. You’ll also see a booth table, seating and a chalkboard, making the basement feel like the family’s very own in-home bar and restaurant. The lower level also contains spacious guest quarters for visitors with windows looking out into the backyard. The windows along the back of the house will allow for natural light to filter into this exciting living area. This level also included plenty of square footage for storage
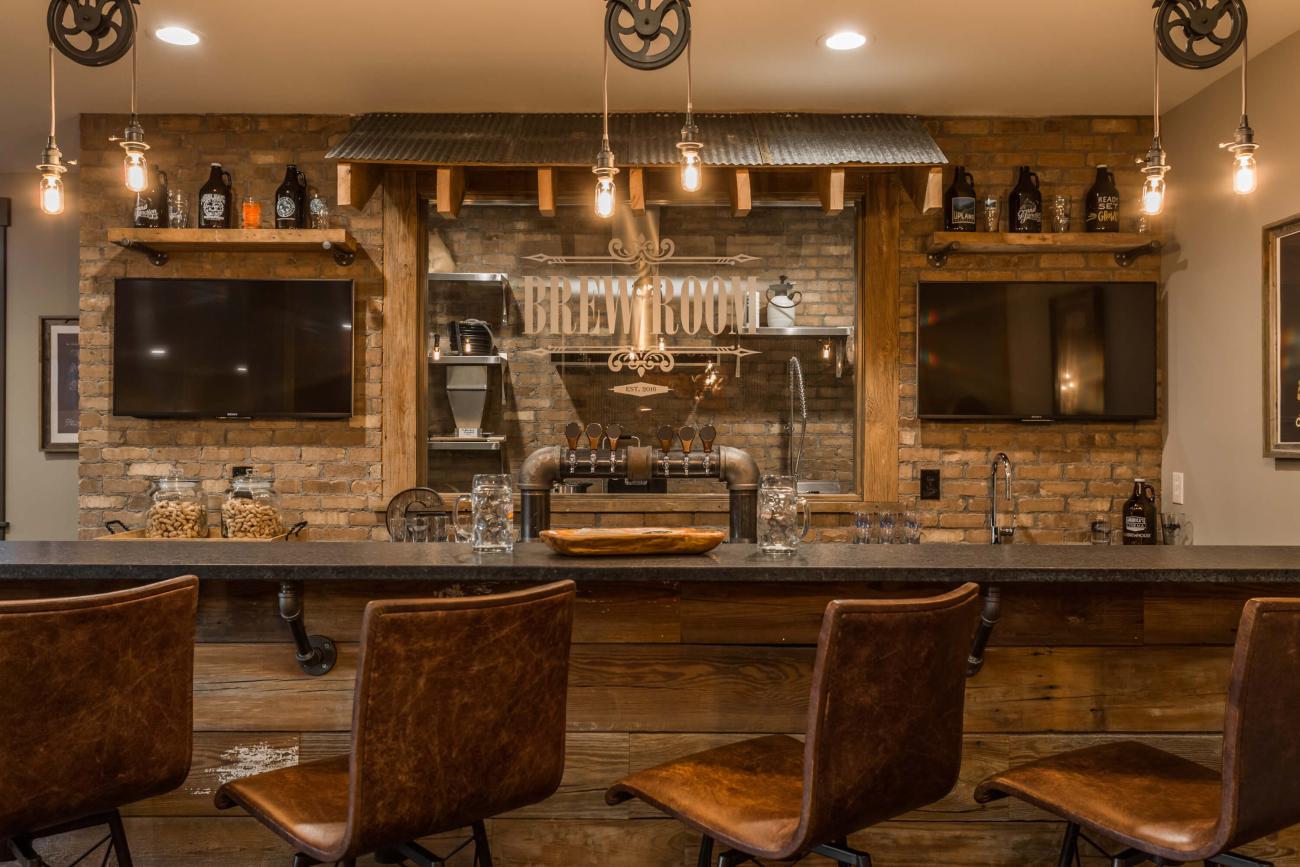
For the brick in the basement the idea was to give us an old world look with a modern touch for the brewery - Joe Garcia, Owner of G&G Custom Homes
Find Your Store
IA | Des Moines
-
4601 NW Urbandale Drive, Suite 112
Urbandale, Iowa 50322
- Phone: 515-219-7842
- Hours: -
IL | Bridgeview
-
7542 West 73rd Street
Bridgeview, Illinois 60455
- Phone: 708-607-9430
- Hours: 07:00 am - 12:00 pm
IL | Champaign
-
3200 W. Springfield
Champaign, Illinois 61822
- Phone: 217-439-4348
- Hours: -
IL | Chicago
-
850 W. Pershing Road
Chicago, Illinois 60609
- Phone: 773-923-3771
- Hours: 07:00 am - 12:00 pm
IL | Des Plaines
-
821 Seegers Road
Des Plaines, Illinois 60016
- Phone: 847-860-6806
- Hours: 07:00 am - 12:00 pm
IL | Naperville
-
1760 North Aurora Road
Naperville, Illinois 60563
- Phone: 630-864-5711
- Hours: -
IL | New Lenox
-
1300 West Maple Street
New Lenox, Illinois 60451
- Phone: 815-680-2971
- Hours: -
IL | Schaumburg
-
409 West Wise Road
Schaumburg, Illinois 60193
- Phone: 847-860-6242
- Hours: -
IL | Springfield
-
800 South 9th Street
Springfield, Illinois 62703
- Phone: 217-492-8544
- Hours: -
IN | Carmel
-
430 West Carmel Drive
Carmel, Indiana 46032
- Phone: 317-597-8767
- Hours: -
IN | Chesterton
-
1631 Pioneer Trail
Chesterton, Indiana 46304
- Phone: 219-250-9859
- Hours: -
IN | Evansville
-
3401 Mt Vernon Ave
Evansville, Indiana 47712
- Phone: 812-993-4472
- Hours: -
IN | Fort Wayne
-
3000 N Wells St
Fort Wayne, Indiana 46808
- Phone: 260-264-7468
- Hours: -
IN | Indianapolis Edgewood North
-
5007 W 96th St
Indianapolis, Indiana 46268
- Phone: 317-751-2334
- Hours: 08:00 am - 12:00 pm
IN | Indianapolis Epler Ave
-
1580 E Epler Ave
Indianapolis, Indiana 46227
- Phone: 317-779-1670
- Hours: -
IN | Indianapolis Shelby St
-
5518 Shelby Street
Indianapolis, Indiana 46227
- Phone: 317-779-3090
- Hours: 08:00 am - 12:00 pm
IN | Lafayette
-
1799 North 9th Street
Lafayette, Indiana 47904
- Phone: 765-476-0452
- Hours: -
IN | South Bend
-
918 Oliver Plow Ct
South Bend, Indiana 46601
- Phone: 574-777-0167
- Hours: -
MD | Baltimore
-
4150 Hayward Avenue
Baltimore, Maryland 21215
- Phone: (410) 220-2363
- Hours: -
MD | Upper Marlboro (DC)
-
8315 Old Marlboro Pike
Upper Marlboro, Maryland 20772
- Phone: (301) 701-5160
- Hours: -
MI | Waterford
-
6315 Highland Road
Waterford, Michigan 48327
- Phone: 248-392-3980
- Hours: -
MI | Whitmore Lake
-
6556 Whitmore Lake Rd
Whitmore Lake, Michigan 48189
- Phone: 734-212-8454
- Hours: -
MN | Bloomington
-
520 West 86th Street
Bloomington, Minnesota 55420
- Phone: 952-206-5490
- Hours: -
NE | Omaha
-
13801 Industrial Road
Omaha, Nebraska 68137
- Phone: 402-235-5567
- Hours: -
PA | Reading
-
200 Hartman Road
Muhlenberg, Pennsylvania 19605
- Phone: 610-686-7711
- Hours: -
VA | Manassas
-
7413 Cushing Road, Suite 100
Manassas, Virginia 20109
- Phone: 703-263-8057
- Hours: -

