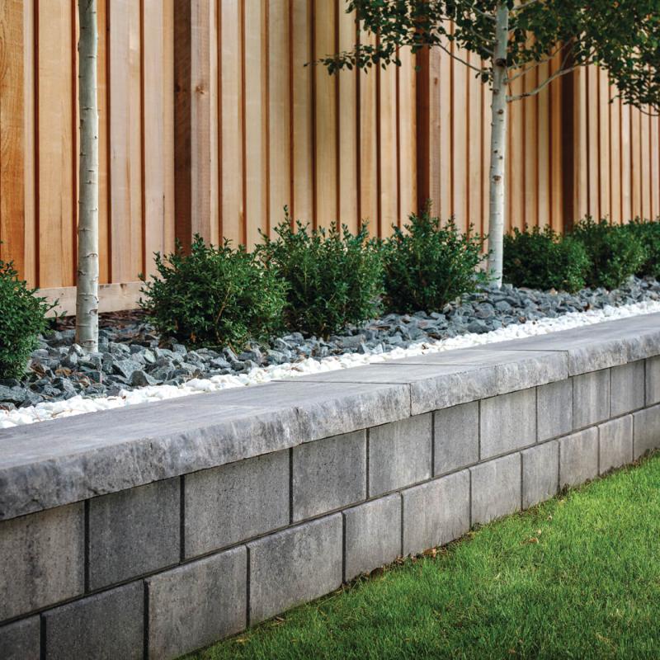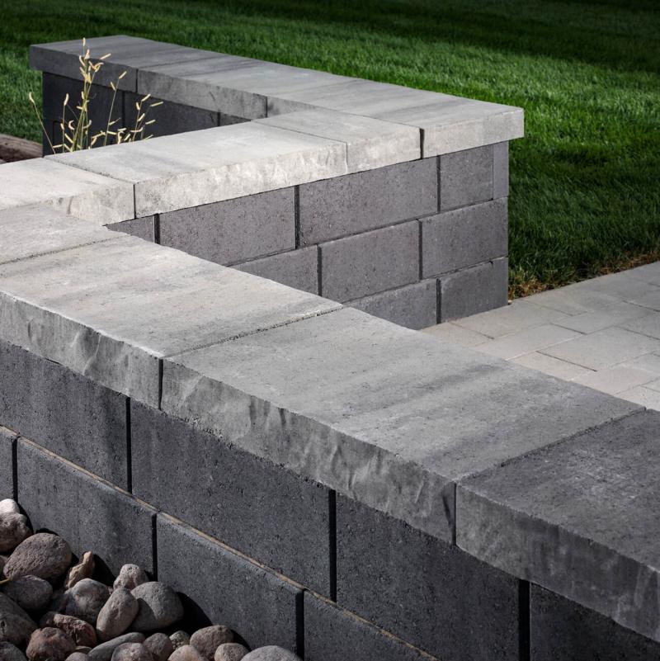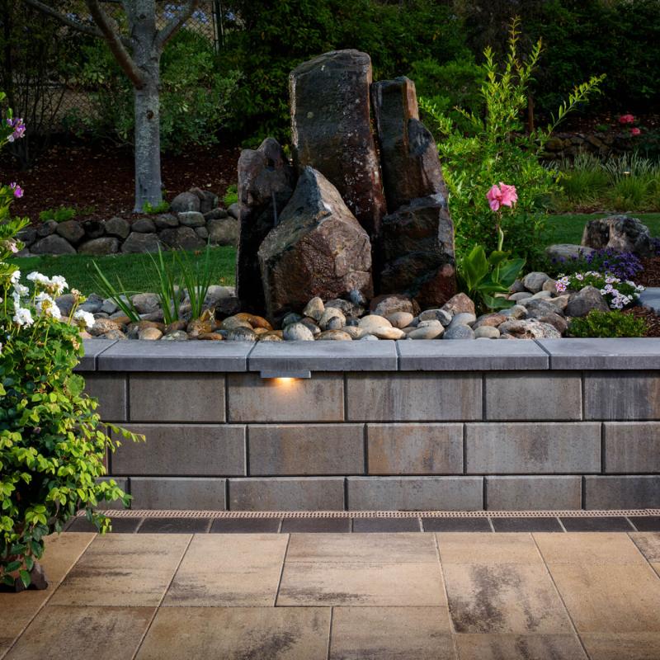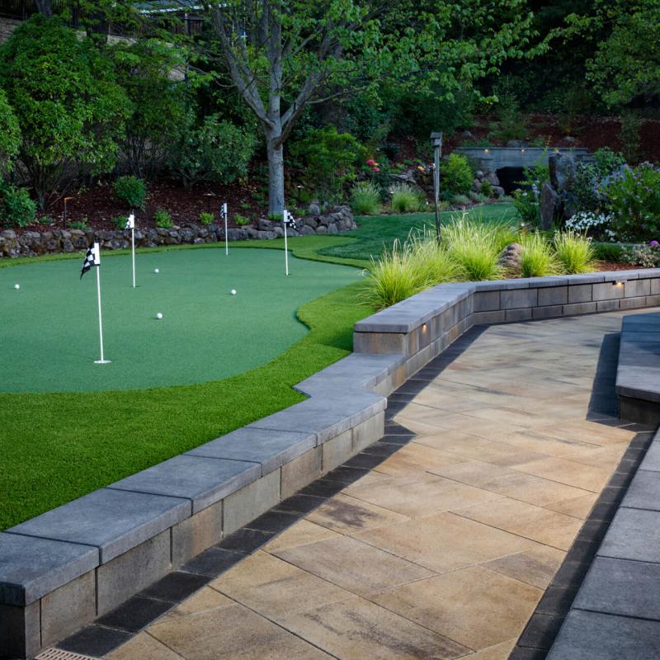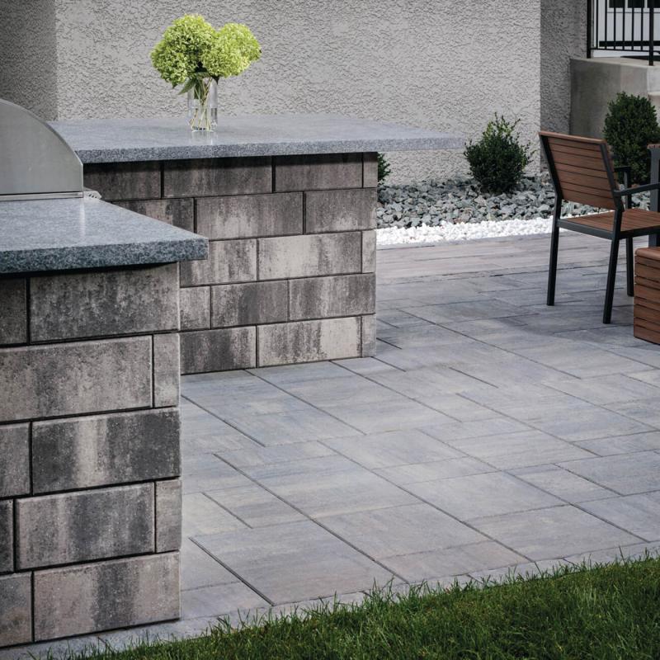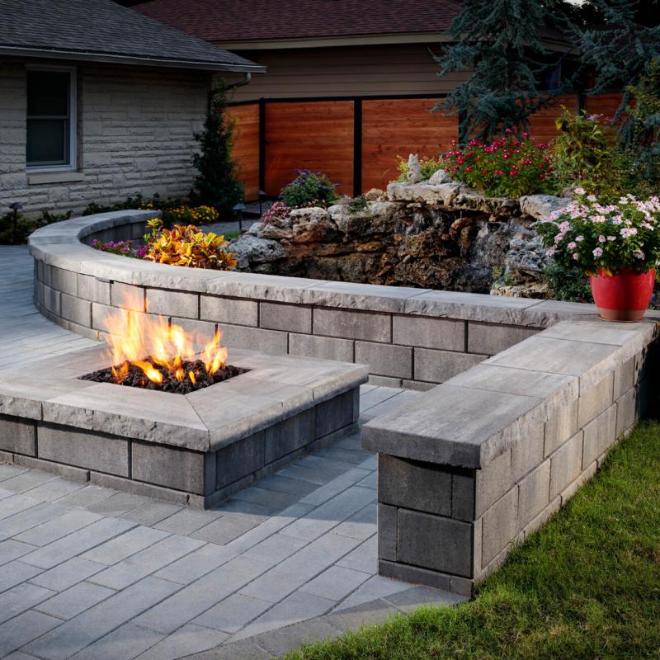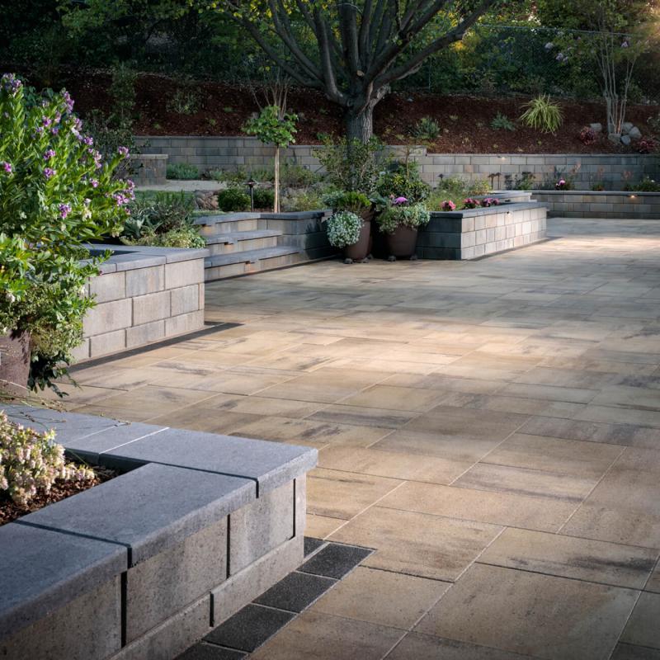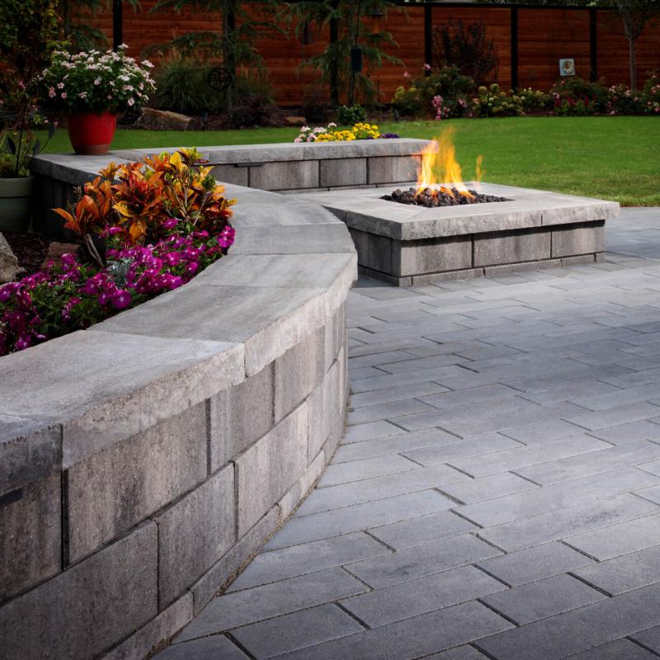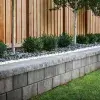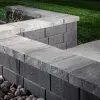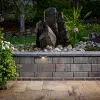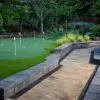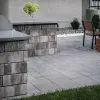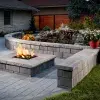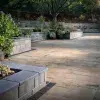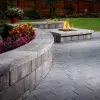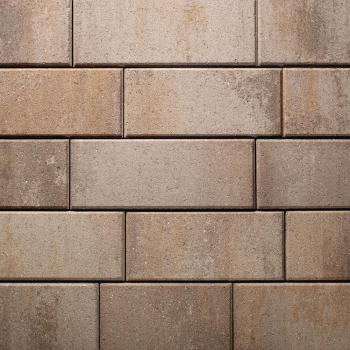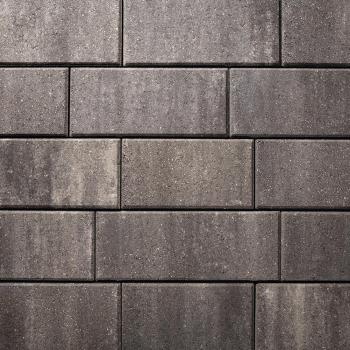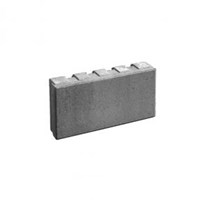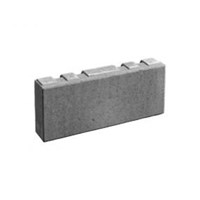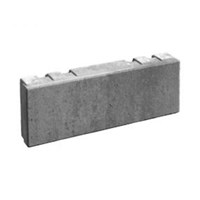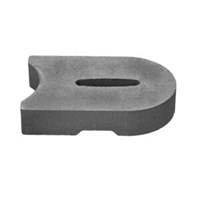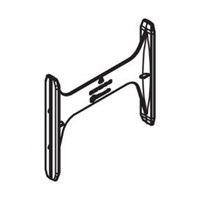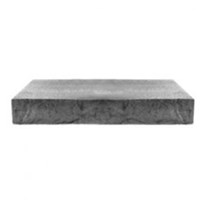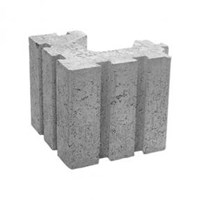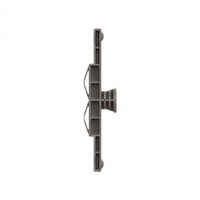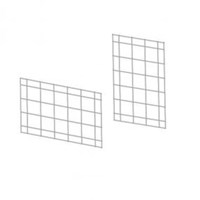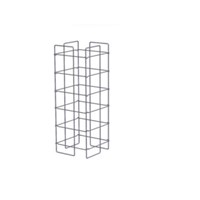| Brand | Belgard |
| Material | Concrete Wall Stone |
| Color | Earth Tones, Greys |
| Type | Wall |
A SIMPLE SOLUTION WITH A SOPHISTICATED LOOK
The smooth face and multiple sizes of Melville Tandem make it an ideal choice for creating contemporary modular designs with the easy installation of the Tandem Wall platform.
All sizes come mixed on one pallet. Not sold individually.
*All colors and/or products may not be available in all areas. Please inquire for availability and special order options.
Specifications
- Three different veneer face styles
- Design flexibility
- Better stability during installation
- Limited job site space solution
- Connecting multiple blocks together to reinforce to make a higher wall without geogrid
- Easily construct reinforced corners by connecting multiple blocks
- One all-purpose plastic connector; retaining wall, double faced wall, setback wall, corners, curved wall and columns
- Gravity wall height up to 3 feet without surcharge and reinforced walls up to 8′
- 2.6 connectors per sq. ft. of wall
- Polypropylene Copolymer
- 2 connectors per unit
- Structural integrity in curved or straight walls
- Wooden Framework is first built to the desired size, forming a skeleton around which the rest of the structure will be assembled.
- Tandem Modular Grid is then attached to the wooden framework, providing an ancho for the Tandem veneer.
- Tandem Veneer Units you have chosen are then fixed to the grid using the specially designed connectors.
- Versatile: Modular grid can be used to construct virtually any structure up to 6ft. tall
- Easy to install: Easily attach the grids to a wooden structure and simply connect your veneers to the structure with connectors
- Stylish: A new look can now be added to unsightly existing structures or to create new outdoor living elements
- Creates 21” x 21” square column
- Core can be used to fit a 4″ x 4″ post. Ideal for a pergolas posts or mailbox post.
- Open core is ideal for adding lights to any column
- Versatile: Can be used constructed new columns or columns around existing posts.
- Easy to install: Easily connect large veneers to the grid with connectors.
- Stylish: A natural stone look can now be used to create new columns or update existing unsightly wooden posts.
- Built-in hand-holds for easy installation
- Installs quickly and easily for improved jobsite efficiency
- Strong, lightweight, and shaped to interlock to hold position
- Center core allows for aggregate interlock and frictional connection with base leveling pad
- Notches provide for easy alignment for straight walls and for a 6′ radius
- Provides a sturdy base level for curves, 90 degree corners, columns, or straight walls
A SIMPLE SOLUTION WITH A SOPHISTICATED LOOK
The Tandem® Wall System designed by Belgard® features versatile products that maximize your property’s landscaping potential to create an aesthetically seamless space that’s easy to maintain and looks great. Let your imagination run wild! The Tandem® Wall System designed by Belgard® provides multiple Face Styles that will complement any hardscape. Tandem face styles have three innovative installation systems to choose from, Tandem Modular Block, Tandem Plastic Connectors and Tandem Modular Grid, that allow you to build attractive, curved or straight retaining and freestanding landscape walls and structures.Great for use in a wide range of residential and light commercial hardscape projects.
• Modern and sleek finish
• Build straight and curved retaining and freestanding walls and columns.
• Minimum outside radius of 8'
• Gravity retaining walls up to 36” Taller walls can be build using geosynthetic reinforcement when designed by a qualified engineer.
• Freestanding walls up to 28”
• Columns up to 42”
• Matching cap available
TANDEM MODULAR BLOCK:
Ease and flexibility of The Tandem® Wall System now with a new method of installation
Features & Benefits:
TANDEM PLASTIC CONNECTOR:
Features & Benefits:
TANDEM MODULAR GRID:
What makes the Tandem® Wall System revolutionary is its modular grid, which enables a stone veneer to be fixed onto a wooden framework and multiplies the number of potential applications for increased versatility and flexibility. And it’s all done in three simple construction steps.
Features & Benefits
1) TANDEM MODULAR BLOCK
Features & Benefits:
2) KIT/CAGE
Features & Benefits:
U START BASE BLOCK:
Features & Benefits:
Sold Individually
IMPORTANT INFORMATION
Note: Structural retaining walls greater than 2' high require professional engineering.
Based on manufacturer assigned sales territories, product availability may vary by location.
Find Your Store
IA | Des Moines
-
4601 NW Urbandale Drive, Suite 112
Urbandale, Iowa 50322
- Phone: 515-219-7842
- Hours: 07:30 am - 04:00 pm
IL | Bridgeview
-
7542 West 73rd Street
Bridgeview, Illinois 60455
- Phone: 708-607-9430
- Hours: 07:00 am - 03:00 pm
IL | Champaign
-
3200 W. Springfield
Champaign, Illinois 61822
- Phone: 217-439-4348
- Hours: 07:00 am - 03:30 pm
IL | Chicago
-
850 W. Pershing Road
Chicago, Illinois 60609
- Phone: 773-923-3771
- Hours: 07:00 am - 03:00 pm
IL | Des Plaines
-
821 Seegers Road
Des Plaines, Illinois 60016
- Phone: 847-860-6806
- Hours: 07:00 am - 03:00 pm
IL | Naperville
-
1760 North Aurora Road
Naperville, Illinois 60563
- Phone: 630-864-5711
- Hours: 07:00 am - 03:00 pm
IL | New Lenox
-
1300 West Maple Street
New Lenox, Illinois 60451
- Phone: 815-680-2971
- Hours: 07:00 am - 03:00 pm
IL | Schaumburg
-
409 West Wise Road
Schaumburg, Illinois 60193
- Phone: 847-860-6242
- Hours: 07:00 am - 03:00 pm
IL | Springfield
-
800 South 9th Street
Springfield, Illinois 62703
- Phone: 217-492-8544
- Hours: 07:30 am - 03:00 pm
IN | Carmel
-
430 West Carmel Drive
Carmel, Indiana 46032
- Phone: 317-597-8767
- Hours: 07:30 am - 04:00 pm
IN | Chesterton
-
1631 Pioneer Trail
Chesterton, Indiana 46304
- Phone: 219-250-9859
- Hours: 07:30 am - 04:00 pm
IN | Evansville
-
3401 Mt Vernon Ave
Evansville, Indiana 47712
- Phone: 812-993-4472
- Hours: 08:00 am - 04:00 pm
IN | Fort Wayne
-
3000 N Wells St
Fort Wayne, Indiana 46808
- Phone: 260-264-7468
- Hours: 07:30 am - 04:00 pm
IN | Indianapolis Edgewood North
-
5007 W 96th St
Indianapolis, Indiana 46268
- Phone: 317-751-2334
- Hours: 08:00 am - 04:30 pm
IN | Indianapolis Epler Ave
-
1580 E Epler Ave
Indianapolis, Indiana 46227
- Phone: 317-779-1670
- Hours: 07:30 am - 04:00 pm
IN | Indianapolis Shelby St
-
5518 Shelby Street
Indianapolis, Indiana 46227
- Phone: 317-779-3090
- Hours: 08:00 am - 04:30 pm
IN | Lafayette
-
1799 North 9th Street
Lafayette, Indiana 47904
- Phone: 765-476-0452
- Hours: 07:30 am - 04:00 pm
IN | South Bend
-
918 Oliver Plow Ct
South Bend, Indiana 46601
- Phone: 574-777-0167
- Hours: 07:30 am - 04:00 pm
MD | Baltimore
-
4150 Hayward Avenue
Baltimore, Maryland 21215
- Phone: (410) 220-2363
- Hours: 07:00 am - 04:00 pm
MD | Upper Marlboro (DC)
-
8315 Old Marlboro Pike
Upper Marlboro, Maryland 20772
- Phone: (301) 701-5160
- Hours: 07:30 am - 04:00 pm
MI | Waterford
-
6315 Highland Road
Waterford, Michigan 48327
- Phone: 248-392-3980
- Hours: 07:00 am - 03:30 pm
MI | Whitmore Lake
-
6556 Whitmore Lake Rd
Whitmore Lake, Michigan 48189
- Phone: 734-212-8454
- Hours: 08:00 am - 04:00 pm
MN | Bloomington
-
520 West 86th Street
Bloomington, Minnesota 55420
- Phone: 952-206-5490
- Hours: 07:30 am - 04:00 pm
NE | Omaha
-
13801 Industrial Road
Omaha, Nebraska 68137
- Phone: 402-235-5567
- Hours: 07:30 am - 04:00 pm
PA | Reading
-
200 Hartman Road
Muhlenberg, Pennsylvania 19605
- Phone: 610-686-7711
- Hours: 07:00 am - 03:30 pm
VA | Manassas
-
7413 Cushing Road, Suite 100
Manassas, Virginia 20109
- Phone: 703-263-8057
- Hours: 07:00 am - 03:30 pm

