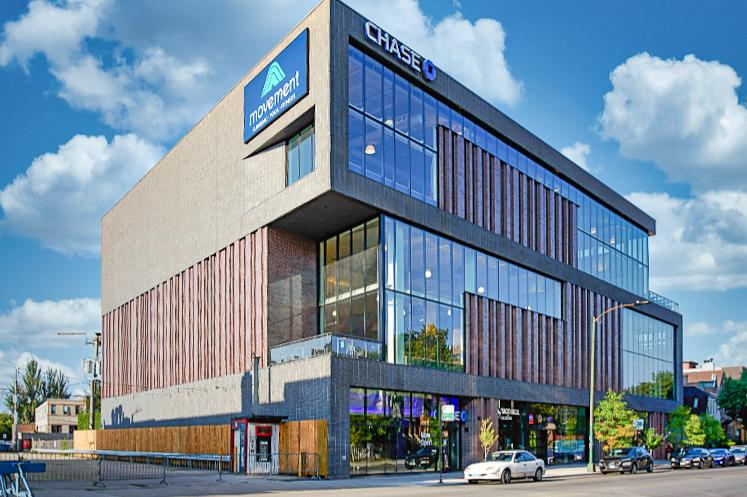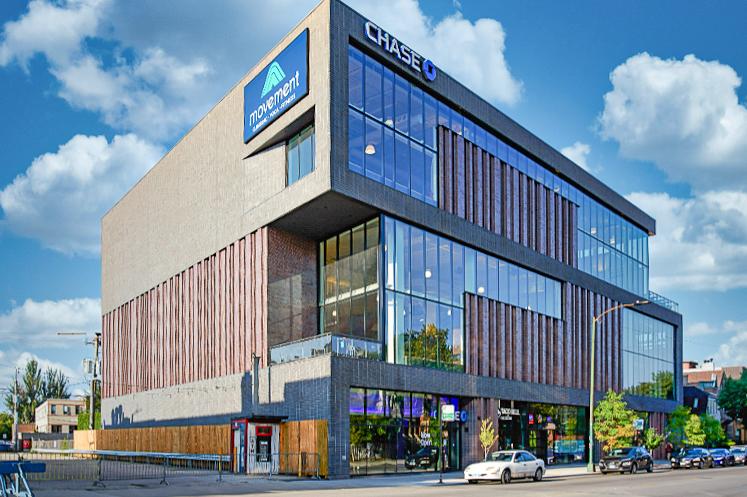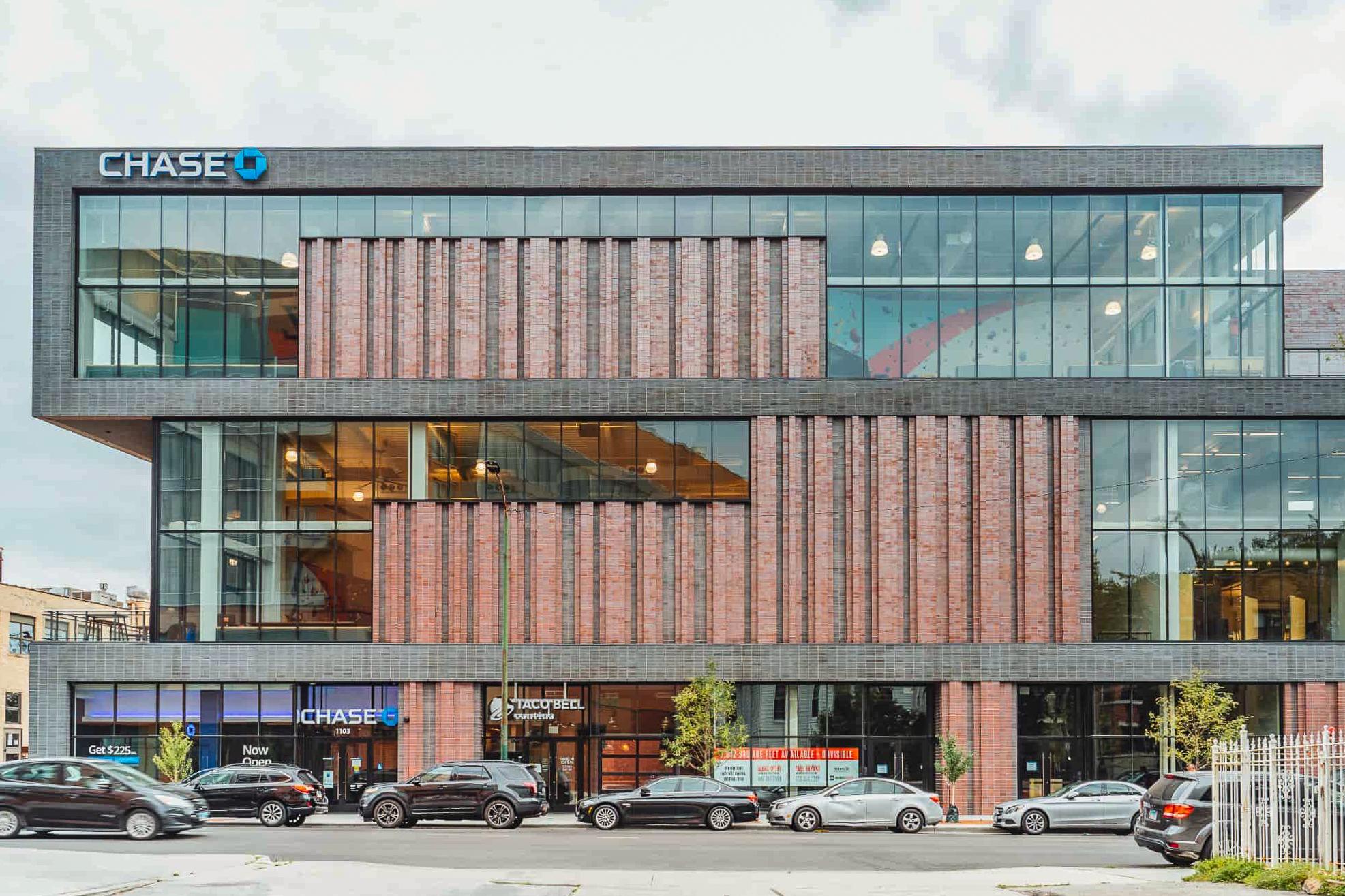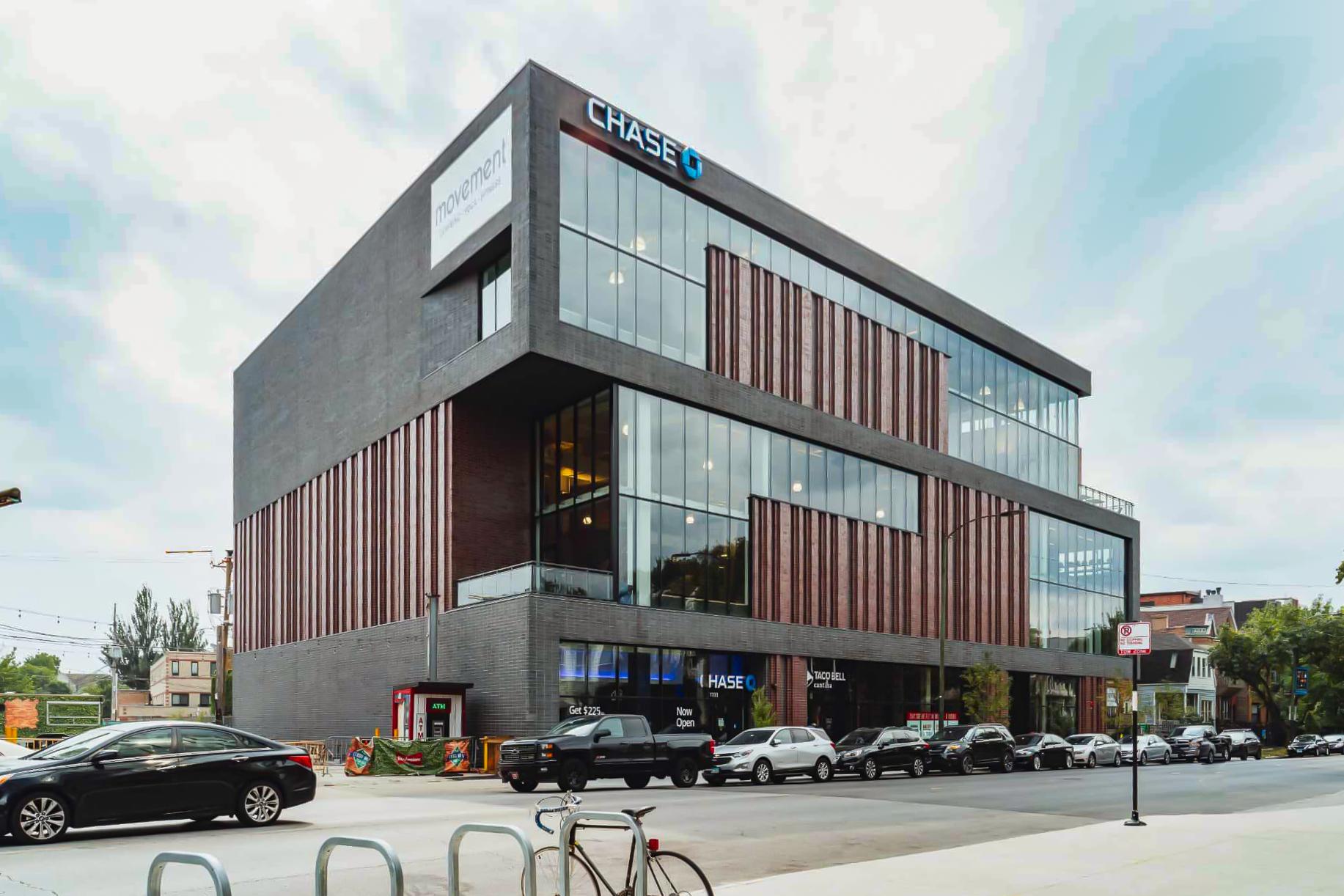October 31, 2021

1111 W Addison is a 4-story retail building near the intersection of Clark and Addison. The building will feature up to 3 retail tenants on the ground floor, with the upper 3 floors being dedicated to a single tenant, Movement, which is a climbing, yoga, and fitness facility. The exterior of the building is primarily glass, brick and metal panel, and it’s ‘folded plane’ geometry allows the building to create small terraces for retail tenants and create setbacks to the building so its scale can adjust to the heights of the residential buildings to the west.
The north and east elevations of the structure feature stack bond masonry. Segments within these sections of the brick facade utilize two colors of brick and custom brick shapes to create unique a step effect that could be perceived as a series of vertical louvers.
The 65’ tall structure is approximately 56,405 sf and will have new bike parking in the public right-of-way along Addison, loading and bike parking in the rear, and up to 20 parking spaces leased out to use by retail patrons on non-Wrigley Field event days at the public parking garage that is currently under construction at the ‘Clark and Addison’ project.
Find Your Store
IA | Des Moines
-
4601 NW Urbandale Drive, Suite 112
Urbandale, Iowa 50322
- Phone: 515-219-7842
- Hours: 07:30 am - 04:00 pm
IL | Bridgeview
-
7542 West 73rd Street
Bridgeview, Illinois 60455
- Phone: 708-607-9430
- Hours: 07:00 am - 03:00 pm
IL | Champaign
-
3200 W. Springfield
Champaign, Illinois 61822
- Phone: 217-439-4348
- Hours: 07:00 am - 03:30 pm
IL | Chicago
-
850 W. Pershing Road
Chicago, Illinois 60609
- Phone: 773-923-3771
- Hours: 07:00 am - 03:00 pm
IL | Des Plaines
-
821 Seegers Road
Des Plaines, Illinois 60016
- Phone: 847-860-6806
- Hours: 07:00 am - 03:00 pm
IL | Naperville
-
1760 North Aurora Road
Naperville, Illinois 60563
- Phone: 630-864-5711
- Hours: 07:00 am - 03:00 pm
IL | New Lenox
-
1300 West Maple Street
New Lenox, Illinois 60451
- Phone: 815-680-2971
- Hours: 07:00 am - 03:00 pm
IL | Schaumburg
-
409 West Wise Road
Schaumburg, Illinois 60193
- Phone: 847-860-6242
- Hours: 07:00 am - 03:00 pm
IL | Springfield
-
800 South 9th Street
Springfield, Illinois 62703
- Phone: 217-492-8544
- Hours: 07:30 am - 03:00 pm
IN | Carmel
-
430 West Carmel Drive
Carmel, Indiana 46032
- Phone: 317-597-8767
- Hours: 07:30 am - 04:00 pm
IN | Chesterton
-
1631 Pioneer Trail
Chesterton, Indiana 46304
- Phone: 219-250-9859
- Hours: 07:30 am - 04:00 pm
IN | Evansville
-
3401 Mt Vernon Ave
Evansville, Indiana 47712
- Phone: 812-993-4472
- Hours: 08:00 am - 04:00 pm
IN | Fort Wayne
-
3000 N Wells St
Fort Wayne, Indiana 46808
- Phone: 260-264-7468
- Hours: 07:30 am - 04:00 pm
IN | Indianapolis Edgewood North
-
5007 W 96th St
Indianapolis, Indiana 46268
- Phone: 317-751-2334
- Hours: 08:00 am - 04:30 pm
IN | Indianapolis Epler Ave
-
1580 E Epler Ave
Indianapolis, Indiana 46227
- Phone: 317-779-1670
- Hours: 07:30 am - 04:00 pm
IN | Indianapolis Shelby St
-
5518 Shelby Street
Indianapolis, Indiana 46227
- Phone: 317-779-3090
- Hours: 08:00 am - 04:30 pm
IN | Lafayette
-
1799 North 9th Street
Lafayette, Indiana 47904
- Phone: 765-476-0452
- Hours: 07:30 am - 04:00 pm
IN | South Bend
-
918 Oliver Plow Ct
South Bend, Indiana 46601
- Phone: 574-777-0167
- Hours: 07:30 am - 04:00 pm
MD | Baltimore
-
4150 Hayward Avenue
Baltimore, Maryland 21215
- Phone: (410) 220-2363
- Hours: 07:00 am - 04:00 pm
MD | Upper Marlboro (DC)
-
8315 Old Marlboro Pike
Upper Marlboro, Maryland 20772
- Phone: (301) 701-5160
- Hours: 07:30 am - 04:00 pm
MI | Waterford
-
6315 Highland Road
Waterford, Michigan 48327
- Phone: 248-392-3980
- Hours: 07:00 am - 03:30 pm
MI | Whitmore Lake
-
6556 Whitmore Lake Rd
Whitmore Lake, Michigan 48189
- Phone: 734-212-8454
- Hours: 08:00 am - 04:00 pm
MN | Bloomington
-
520 West 86th Street
Bloomington, Minnesota 55420
- Phone: 952-206-5490
- Hours: 07:30 am - 04:00 pm
NE | Omaha
-
13801 Industrial Road
Omaha, Nebraska 68137
- Phone: 402-235-5567
- Hours: 07:30 am - 04:00 pm
PA | Reading
-
200 Hartman Road
Muhlenberg, Pennsylvania 19605
- Phone: 610-686-7711
- Hours: 07:00 am - 03:30 pm
VA | Manassas
-
7413 Cushing Road, Suite 100
Manassas, Virginia 20109
- Phone: 703-263-8057
- Hours: 07:00 am - 03:30 pm



