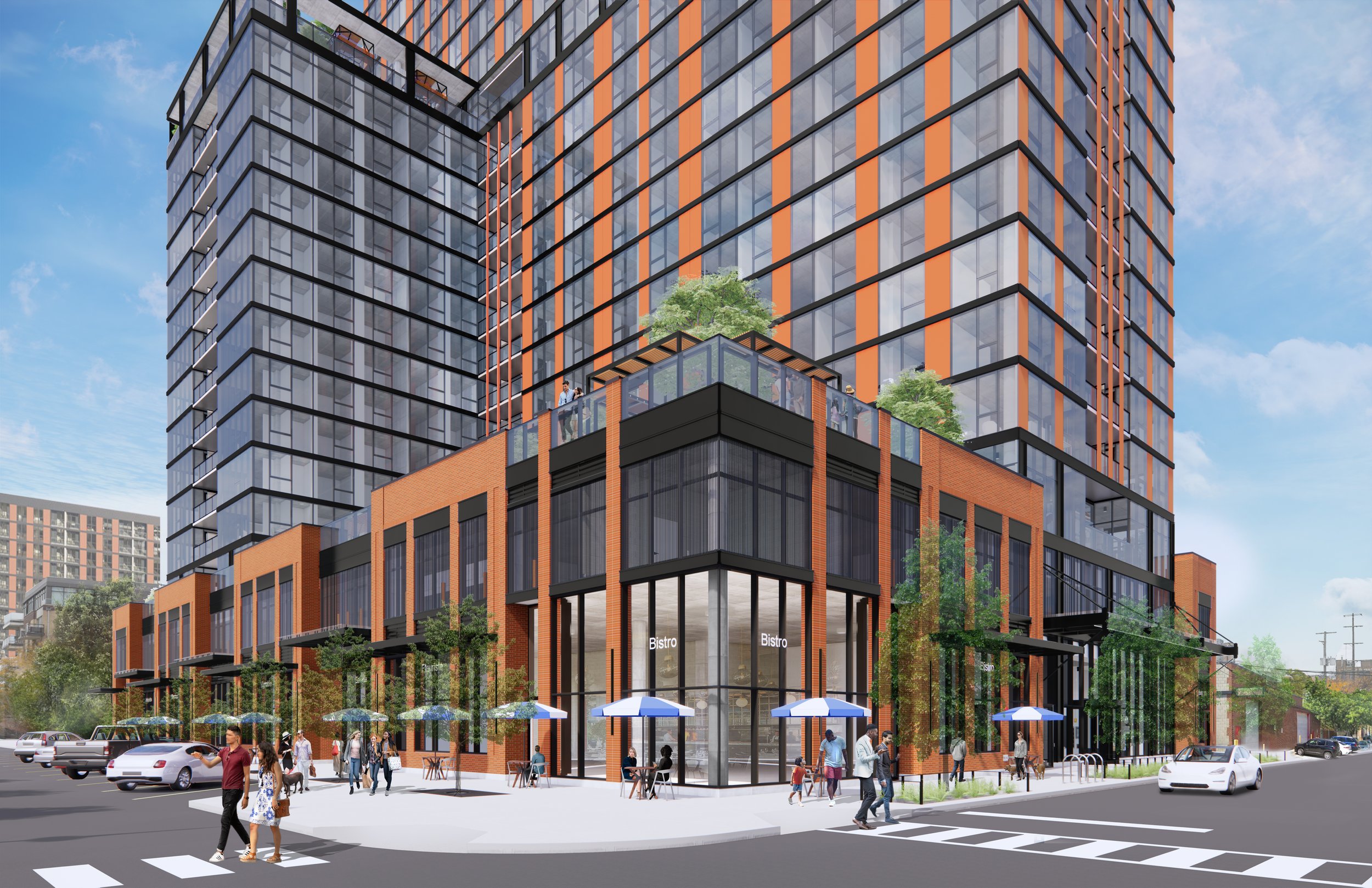Project Spotlight: 160 N Elizabeth
October 14, 2022
Author: Tim Peterson

160 N Elizabeth, a development designed by Thomas Roszak Architecture, will rise 293 feet and hold 383 residential units and 9,000 square feet of commercial space on the ground floor. The structure will include space for 150 bicycle spaces and 117 vehicle parking spaces.
The project’s design consists of a three-story glass and brick podium that fills the entire site. This podium is topped by a steel and glass tower that rises with a setback on the 14th floor. Metal screens and framing is featured at the setback on the 14th floor and at the crown of the building. Balconies are integrated into the massing of the structure.









